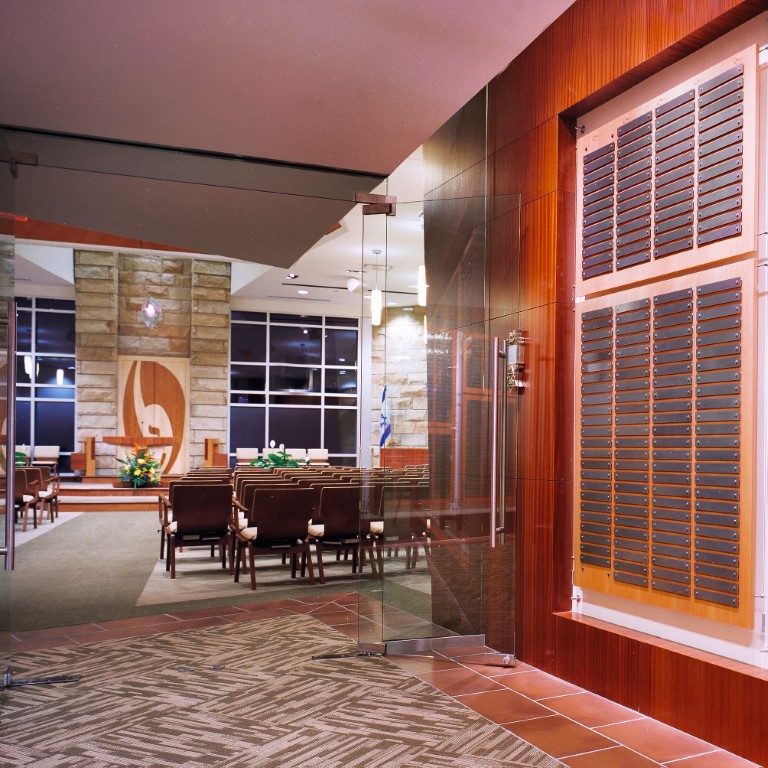Temple Emanu El
Location: Orange, Ohio
About Temple Emanu El
Temple Emanu El was founded in 1947 by a congregation who desired a reform presence in the Heights area. Since its founding, Temple Emanu El has rapidly grown into what is now the epicenter of the Jewish Neighborhood. Temple Emanu El isn’t just a synagogue. It also offers an array of classes, programs, and community services.
studioTECHNE’s Work with Temple Emanu El
Temple Emanu El’s Jewish Synagogue Design Problem
Faced with a demographics issue, 75% of Temple Emanu El’s members lived 20 miles away or greater. Because of this, there was a need to construct a new Jewish synagogue design that would accommodate the growing population and the synagogue’s proximity.
The Solution
Temple Emanu El began a search for land on which to construct their new Jewish synagogue design. They selected an 11-acre parcel, a former nursery, and farm, at the corner of Brainard and Emery roads. The focus then turned to Jewish synagogue design.
Incorporating the Temple Design Process
studioTECHNE has completed many worship projects over the years. With our temple/church renovation process, we are able to better understand the congregation's history, culture, and needs.
For Temple Emanu El, we began by working with the building committee, and eventually a group of 90 members of the Temple. studioTECHNE formed focus groups to study the need and use specific to how Temple Emanu El worships, studies, and comes together in fellowship.
Based on this programmatic data, several conceptual Jewish synagogue design solutions were presented to the congregation. These Jewish synagogue design solutions centered on Temple Emanu El’s focus on the building’s need to act as a house of worship, a house of learning, and a house of gathering. Working with the building committee to refine concepts and ideas led us toward a Jewish synagogue design that worked to integrate the landscaping (the natural) with the building (the man-made). Sited in a residential neighborhood, we modulated the building footprint to keep its mass low and to ensure the building did not overwhelm the adjacent residential structures. Abundant landscaping provides buffering as well as connecting the building’s interior and occupants to nature. The chapel located at the south end of the building is a partially concealed circular form with protective arms encircling it. The arms shade the glass etched with passages from the Torah, but also acts as a metaphor to the ghetto period when temples and synagogues were required to be hidden from sight.
< < Back to Religious / Cultural Projects
Looking to Start a Project?
Contact studioTECHNE | Architects & learn more about our process





