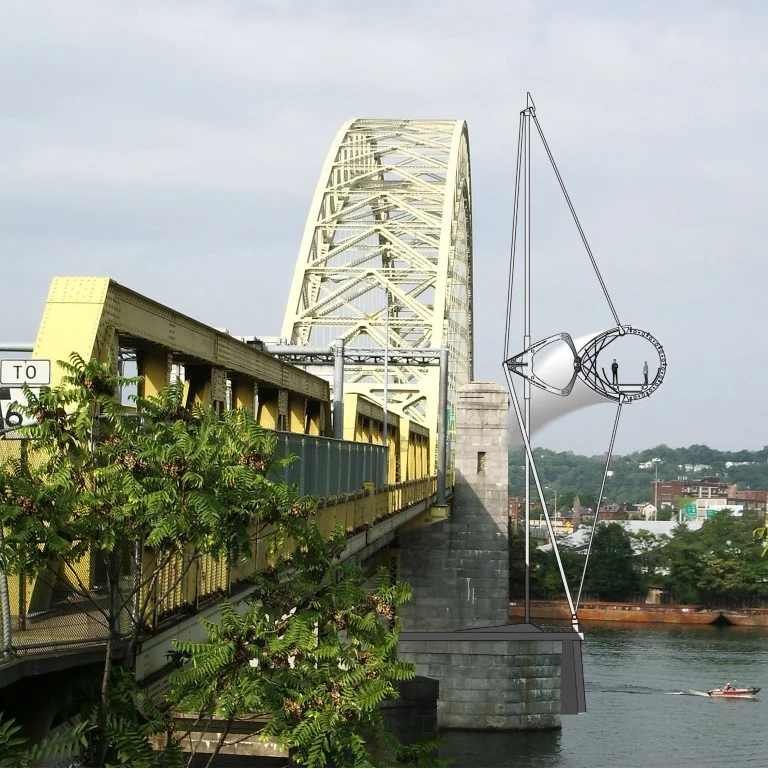
Hullabaloo






Product Runway 2015
studioTECHNE participated in Product Runway 2015, exhibiting Datile products . The atrium of the Cleveland Art Museum materialized into a catwalk full of models adorned in one-of-a-kind, couture attire constructed with a variety of manufacturer’s product.
Click Here to watch the video on YouTube! You'll see our very own Kelly Stinson walking the runway at timestamp 1:19!






Shaker Rock Gym
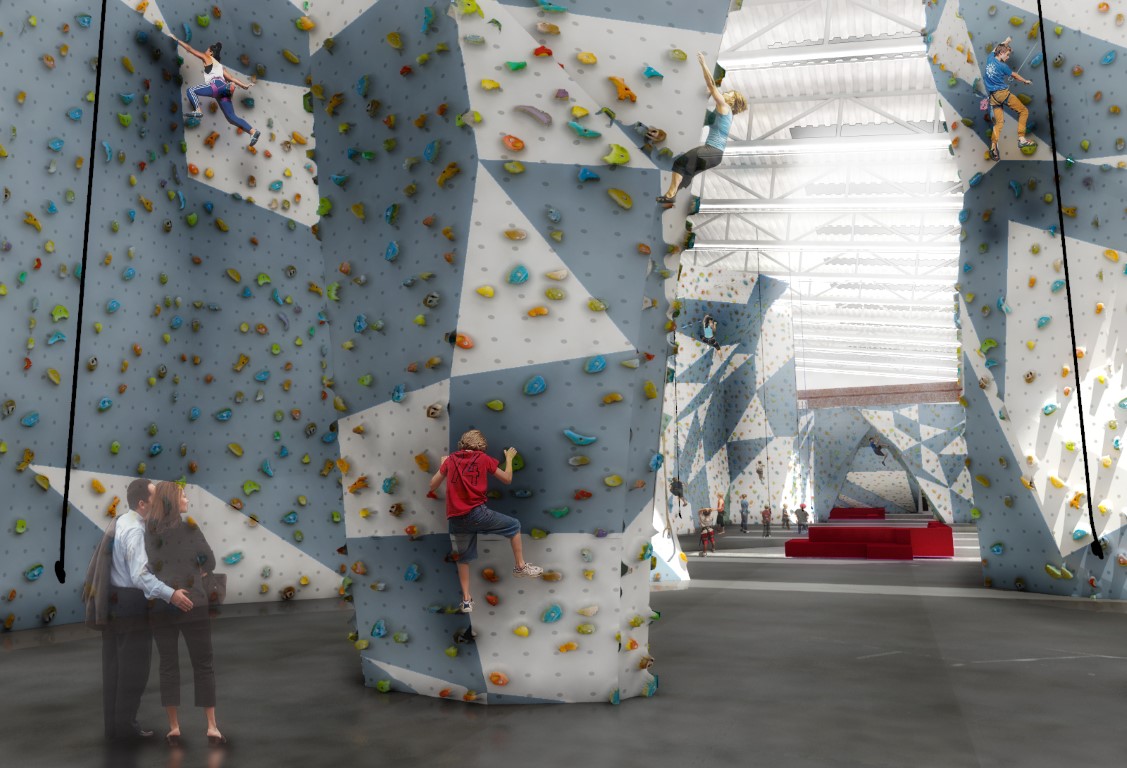



Storefront Competition
All over America, Main Streets in small towns are in a state of decline. Shopping patterns have changed since the early nineteenth century, the automobile, TV and media lure shoppers to mythic bargains and sales away from the town centers. There is still a role for the Main Street shopping districts to play. For cities to remain vibrant and healthy, a concentrated core of pedestrian-oriented shops and businesses is required. These areas then function as the heart of the community, and as such provide the structure for celebrations and personal interactions.
studioTECHNE helps our clients revitalize these areas through the process of setting design guidelines structured to enhance the visual quality of the neighborhood, and assisting the merchant groups in the engagement of the promotion of these areas.




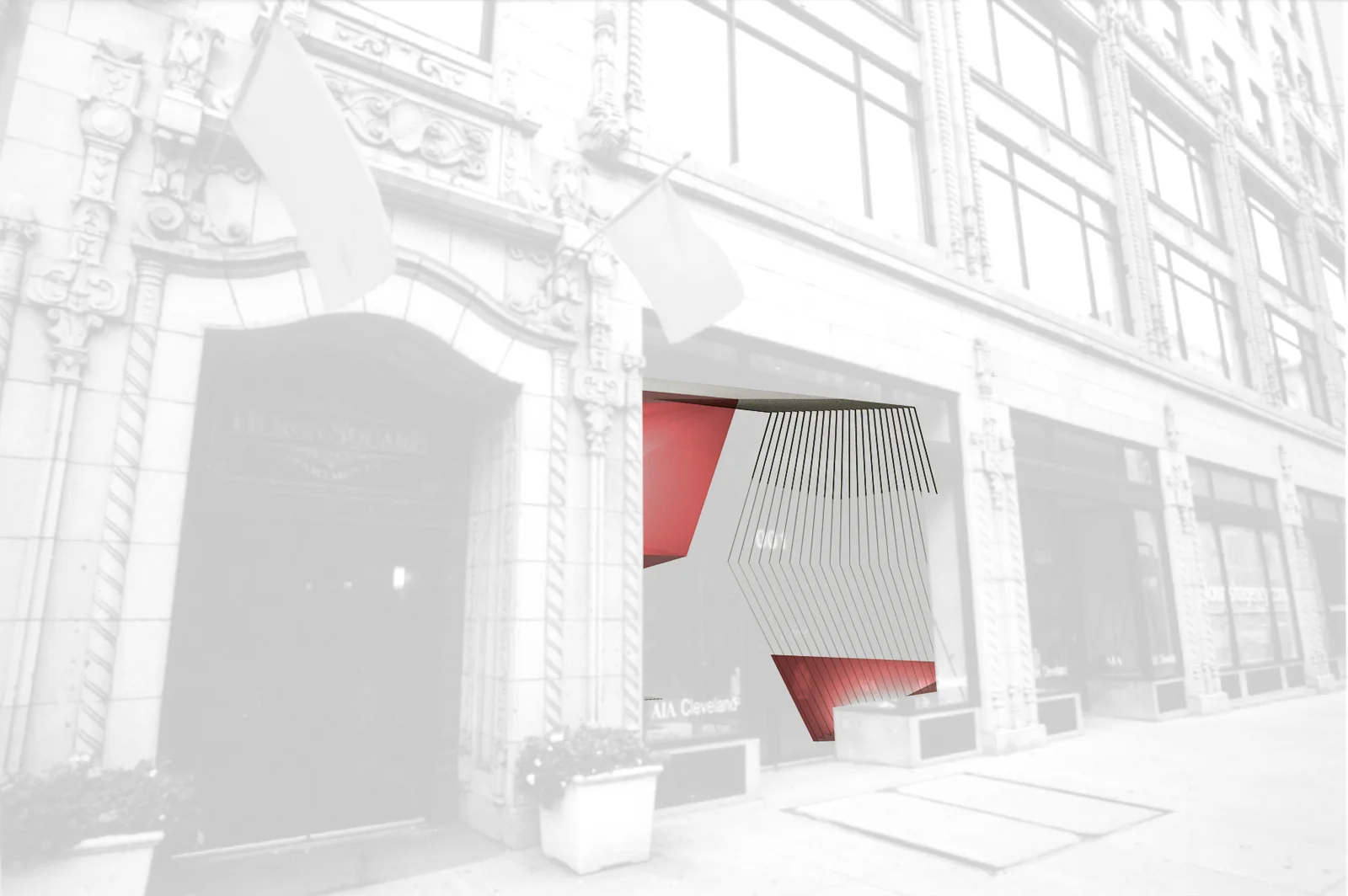

Sweetie Fry

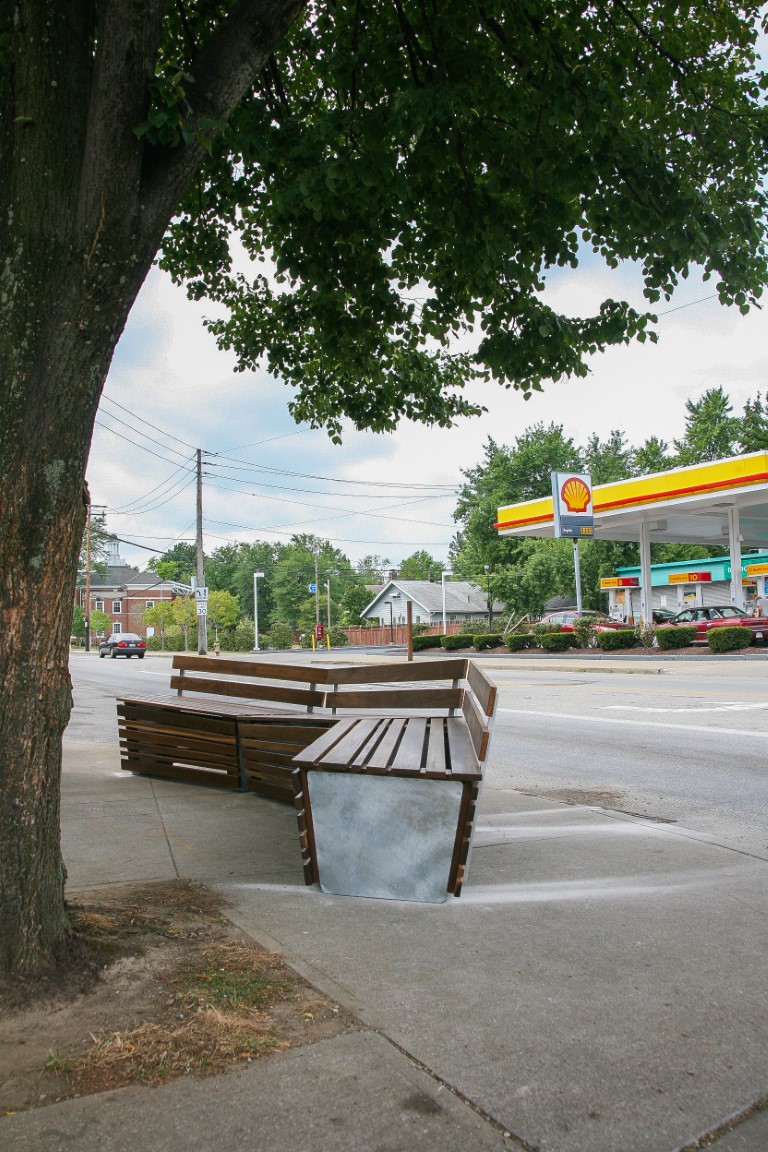



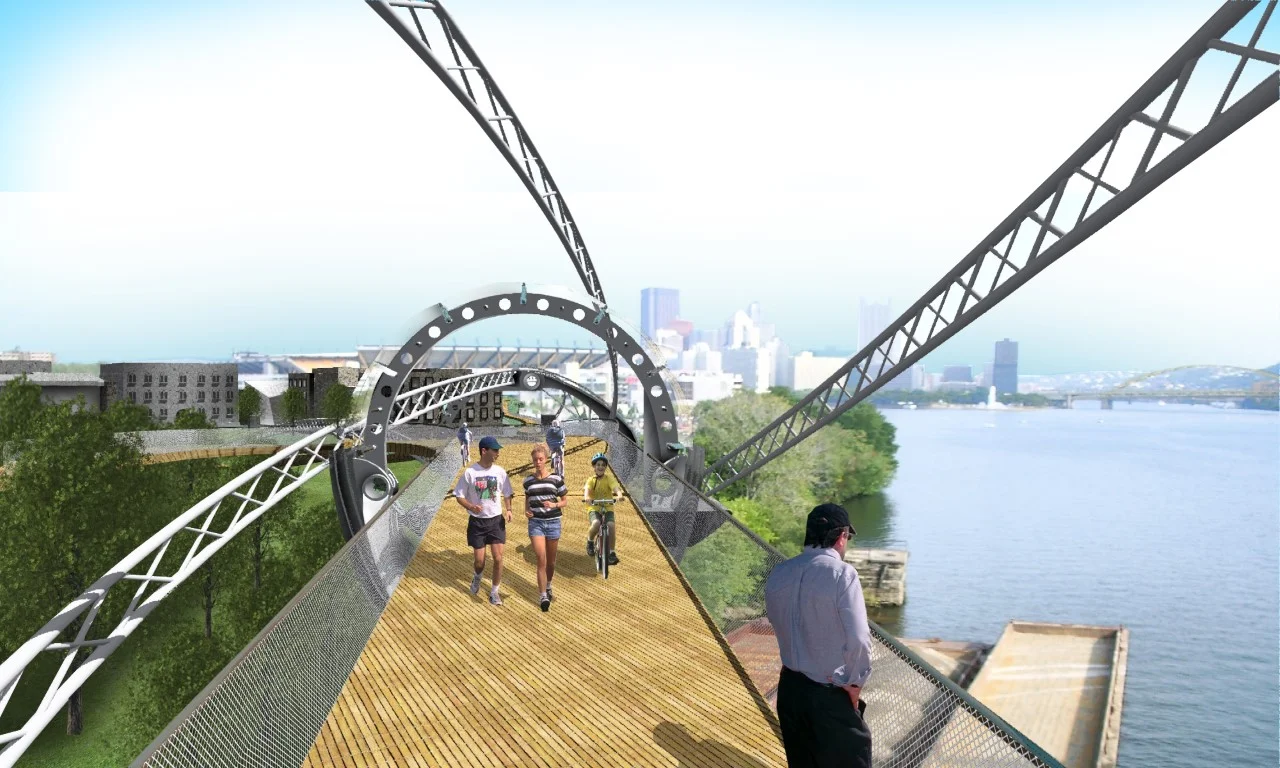
West End Bridge
The world or landscape is represented and interpreted through linear means - drawings, maps, roads and highways. Often times these linear elements end up as divisive elements separating us from the landscape and each other. This project seeks to utilize linearity to connect the banks of the Ohio River by imposing thickness and dimension upon a line to establish a framework or scaffolding through which we can interpret or establish a new connection and reality within the city.
Realizing that much of the natural world manifests its intricate fabric from forms derived from the symmetries fundamental to the reflection and absorption of light and energy, the dynamic structure of this proposal overlays the complexity of cyclical forms to establish this fabric. Enmeshed in the frame of this walkway, the ability fto move from the neighborhoods, over, under, and adjacent to the West End Bridge became an essential reality within the city.
Analogous to vascular branching and conveyance, the pedestrian walkway mediates the man-made barriers of parking lots and highways by establishing a scaffold (stent) for the neighborhoods to engage the river (nature). The walkway allows us to reestablish the natural connection between the neighborhood and the river.



