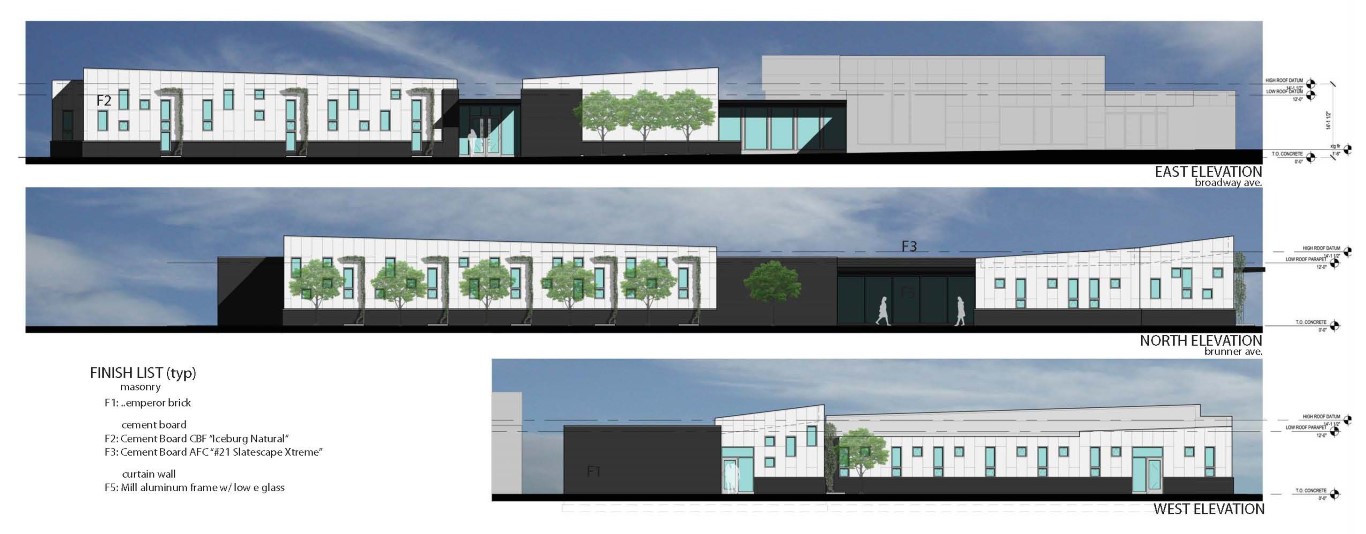
Community Assessment + Treatment Services Facility

LMM
Lutheran Metropolitan Ministries is a social service organization that serves people who are oppressed, forgotten and hurting. LMM has five pillars and serves and advocates with youth at risk, people involved in the criminal justice system, adults at-risk, people with disabilities, and people who are homeless. Every year, LMM serves with more than 10,000 people in our community, with the help of hundreds of partners and thousands of volunteers.
LMM hired studioTECHNE to provide new offices for their growing social service agency. Their current facility provided a method of service where providers rarely worked together and clients needs were being overlooked in the process. We worked with them to understand their services, and their clients to develop a new more efficient work flow that respected the fragile nature of their at risk clients, and ensured the case workers provided coordinated support to these families and individuals. Parts of the existing warehouse building were carefully de-constructed and saved for re-use, new mechanical, electrical and plumbing systems where introduced, skylights and LED lighting systems function with the custom designed workstations to reduce overall energy usage in the building by 40%. Materials chosen were simple, and include sealed MDF wall panels, reclaimed barn siding, and reclaimed sewing table tops that were found in the space became stair treads and countertops throughout.





studioTECHNE|architects





The Linc Amenities Space
Creating inspiring spaces that are distinct and build community is critical for the global network of creators living in and around The Linc. These individuals are seeking places they can experience as meaningful, and more importantly a place where they can have meaningful interactions. Creatives bring their whole selves to every interaction, they care and look for places they can experience as meaningful. The design of this space develops a culture around collaboration, community, learning and sustainability where it is the norm to help one another, and there are many opportunities to do so. The 10,000 sf center houses a variety of spaces for working and conferencing, socializing, a state of the art fitness center, and a demonstration kitchen for regular cooking classes.
Art dominates the space. studioTECHNE designed ceiling and wall graphics throughout the facility unify the space and provide periodic focal points. Designed in the 1960’s style of Roy Lichtenstein, the graphics depict iconic scenes and images of Cleveland rendered in “Ben-Day” dots.

























