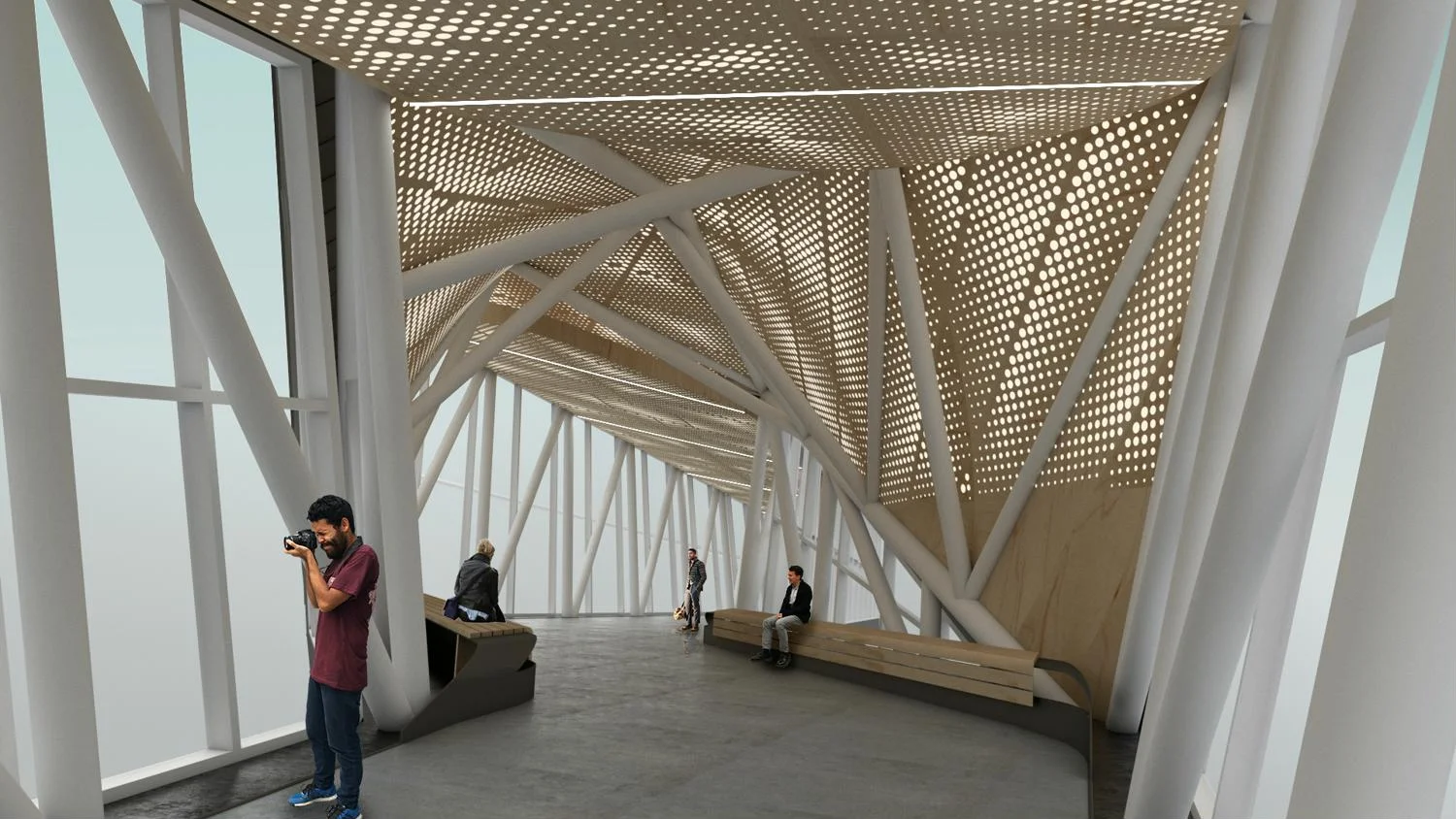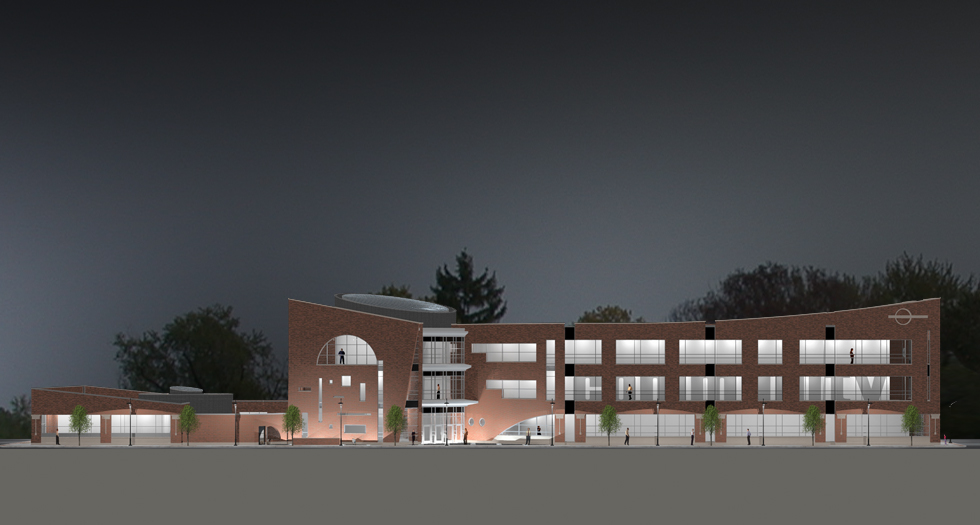
Ballston Pedestrian Bridge





Broadway Family Center
studioTECHNE was commissioned for this work based on our ability to work with multiple agencies to provide solutions which provide respect, and respond to the needs of both the agency providers and the users. Broadway Neighborhood Family Service Center is the combination of Cuyahoga County's Work and Training, Health and Nutrition, Child and Family Services and several of the City of Cleveland's Social Service Agencies combined into a Neighborhood "One Stop" location. In a decentralized Social Service environment, this facility is designed as a true Neighborhood Center, allowing not only the receipt of benefits, but also job skills training, GED and educational facilities, conferencing facilities, and child care. The building's design, while unique, is of the character of the 1920's buildings in the adjacent neighborhood, and received commendations from the Landmarks Commission and Architectural Review Board of Cleveland.






Meadowbrook + Lee
The Cedar Lee commercial district was established early in the 20th century, and is an ideal local shopping district for the residence of the nearby neighborhoods. It features one and two story mixed-use buildings, human scale and pedestrian oriented elements. This proposed building offers the opportunity to re-establish a place where the character of Cedar Lee has vanished. It will establish a modern and vibrant presence on the street in the tradition of the two story storefront style building. The first two floors maintain the street edge with a well detailed 2-story brick and storefront façade that continues the appearance of multiple buildings constructed over time. This is a critical component of the design in that it allows a 200’ building to maintain the pedestrian intimacy found on the rest of the street. Unifying these Storefronts is a 2-Story residential element that forms the cover for a new outdoor community space. This space will become a quiet resting place for pedestrians shopping and working on the street, a place for coffee, a place for performances. Integral to the building design will be greenspace and sustainable building practices. This building will demonstrate to the community the best practices of sustainable development within an urban environment, those that respect and hold the values of Cleveland Heights close. It will not just be a building that fills this void in Lee Road; rather it will become a place where the people of Cleveland Heights meet.






ODNR CCC Camp
ODNR was given this site on the bluff overlooking Lake Erie by the City of Cleveland to develop the headquarters for their Watercraft Department. The project required engagement of nearly every local and state agency as well as coordination with three separate railroad companies. The project was complicated by several existing buildings, numerous 55 gallon drums of toxic material, large sections of partially compacted fill and the 48” sanitary pipe we were to connect to was completely blocked and the Sewer Department would provide no details, options or alternates. Our client was committed to the site, and we immediately dug into the problems and began solving them one at a time. We negotiated with the State of Ohio EPA, and quickly had the barrels removed, the site re-mediated and structures demolished. The first major difficulties had been resolved, our focus turned to the work of filling and compacting the site to create suitable foundation bearing and the search for an alternate sanitary connection. Working closely with the Sewer Department we were able to locate a suitable sanitary line, it did require boring under 8 sets of active rail tracks. After several weeks, we were able to overcome the collective we-don’t-care attitude of the rail companies and proceed with the sanitary connection. Our diligent work during the fall meant our spring ground breaking was on schedule.
Programmatically, this is an education building. The project was constructed to house the Civilian Conservation Corps and their work tools and provide classrooms and computer labs to allow the workers the ability to complete their GED. The building design took advantage of the site’s southern exposure; large overhangs protected clerestory windows, allowing daylight principles to provide 80% of the necessary task lighting. Heavily insulated walls and roof ensure the energy use of the building is 30% less than ODNR’s typical facilities. Despite the numerous challenges, the building was delivered on time and under budget.
Ralph Roberts, Project Architect had this to say about studioTECHNE: “On behalf of the Ohio Department of Natural Resources, I would like to thank you and your staff for your excellent work. I would especially like to thank you for your excellent project management skills and field leadership. Your guidance on this project has produced a beautiful facility of which the Division of Civil Conservation Corp. can be very proud.”






Ballston Pedestrian Walkway Interior
Ballston Pedestrian Walkway Interior showing steel structure, wood benches, perforated wood ceiling and polished concrete floors

Ballston Walkway Interior
Ballston Walkway Interior Daytime

Ballston Quarter Pedestrian Walkway
View from Wilson Boulevard of the Ballston Quarter Bridge






































