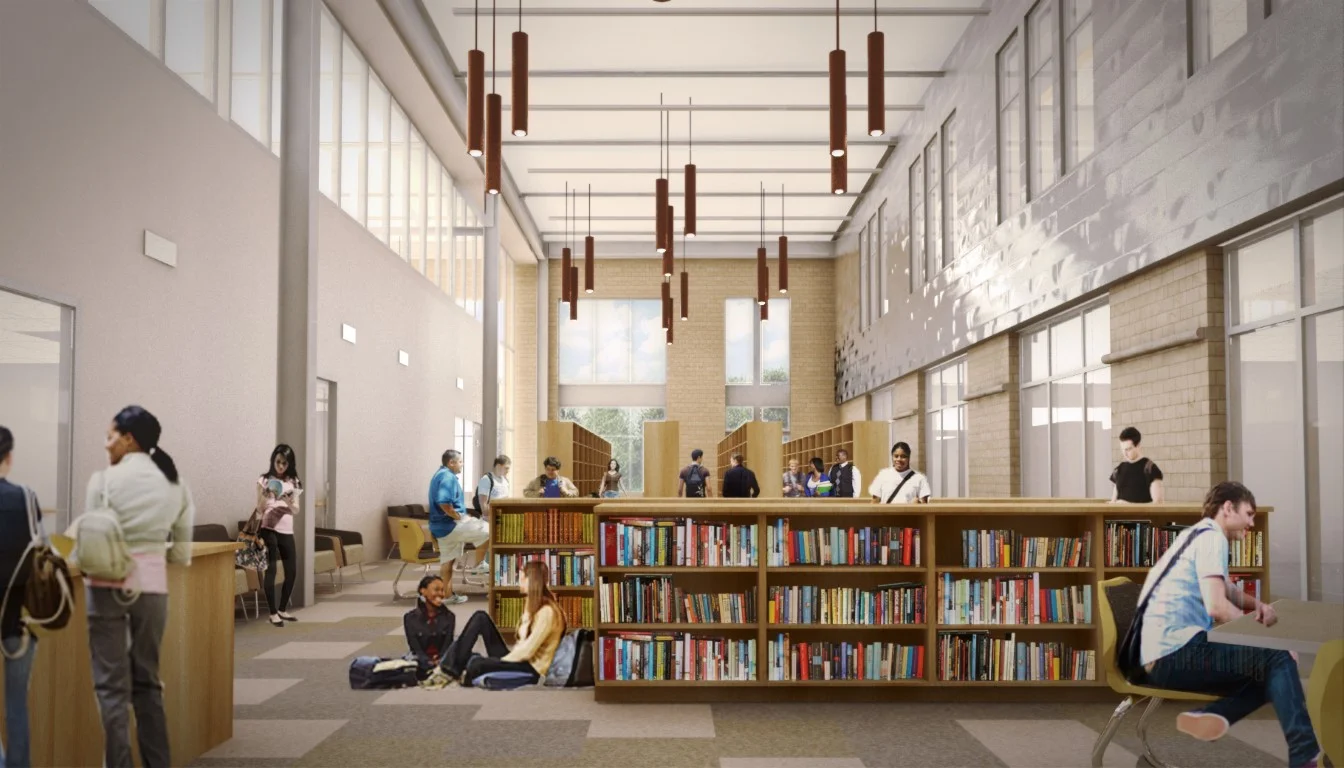Cleveland Heights-University Heights High School Design
Location: Cleveland Heights, Ohio
Correcting past sins is one of the things studioTechne does best. As a Cleveland architectural firm, are frequently hired to help both private and public school systems with problematic buildings.
CHUH’s School Building Design and Construction Project
Cleveland Heights-University Heights High School added a series of changes that ultimately rendered the building unusable. Entry for students, parents, and the community was difficult. Those who wanted to enter had to navigate past a trash dumpster and a series of confusing corridors.
Classrooms and hallways were way too small and there was little to no space for the Small Schools Program to develop and grow.
Collaboration in School Building Design and Construction
We worked with the Alumni Foundation, the School Board, and KnowledgeWorks during our school building design and construction process. We wanted to reclaim the school’s past.
Heights High School’s Design Renovations
As part of our school building design and construction plan, we removed the 1960’s science wing addition to create a courtyard and restore Cedar Road’s presence in the school. In conjunction, we developed a new school entry on the Northside of the building to provide an obvious and accessible place of entry.
Because of school building design and construction, community access and use of the facility have improved with the public being invited to use the new auditorium, state-of-the-art wireless resource center, and an aquatic center. Designing the facility in harmony with the existing building does not preclude the introduction of state-of-the-art technology and sustainable design principles.
The Students, Teachers, and learning environment continue to benefit from abundant daylight, operable windows, and improved indoor air quality. Providing sufficient space for programs means the students now have generous spaces for hallways and places to meet and interact.
Want to start a school building design and construction project with Techne Architects? Learn about our education design process and contact us today!




